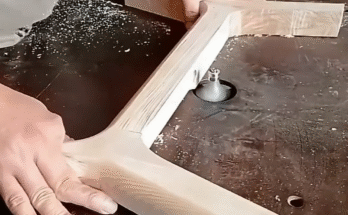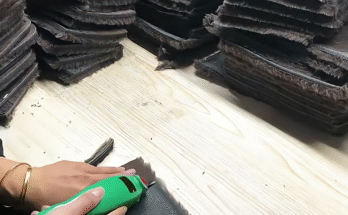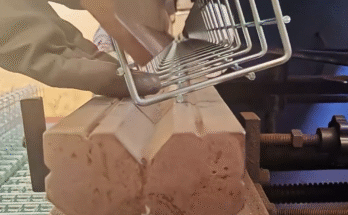Here’s a step-by-step process for safely and effectively removing a roof floor:
Step 1: Planning and Preparation
This is the most crucial phase, ensuring safety and efficiency.
- Assess the Structure:
- Identify Load-Bearing Elements: Determine if the roof floor is load-bearing. This is critical. If it’s supporting the roof or other parts of the house, you’ll need temporary shoring or a structural engineer’s assessment before proceeding.
- Check for Utilities: Locate any electrical wiring, plumbing, HVAC ducts, or other utilities running through or on the roof floor. These must be disconnected and rerouted by qualified professionals (electricians, plumbers) before demolition.
- Inspect for Hazardous Materials: Old roof floors might contain asbestos (especially in older homes with certain insulation or ceiling tiles) or lead paint. Have these materials professionally tested and removed if present.
- Obtain Permits: Check with your local authorities for required demolition permits. Skipping this step can lead to fines and delays.
- Safety First:
- Personal Protective Equipment (PPE): Gather essential PPE: hard hat, safety glasses, heavy-duty gloves, dust mask/respirator (N95 or better), sturdy work boots, and long sleeves/pants.
- Clear the Area: Remove all furniture, decor, and anything else from the room below to prevent damage and create a clear workspace. Cover remaining items with tarps.
- Protect Surroundings: Seal off the work area with plastic sheeting and tape to contain dust. Cover floors and walls you want to protect.
- Ventilation: Ensure adequate ventilation during the process to minimize dust inhalation.
- Gather Tools: You’ll likely need: pry bars (various sizes), hammers (sledgehammer for tougher sections), reciprocating saw, circular saw, utility knife, heavy-duty trash bags/debris chutes, wheelbarrow, and ladders/scaffolding.
Step 2: Disconnecting Utilities and Removing Surface Layers
Once permits are secured and the area is safe, begin the actual removal.
- Disconnect Utilities: This cannot be stressed enough. Ensure all electrical power to the area is shut off at the main breaker, and any water/gas lines are turned off and drained. Have a licensed professional do this.
- Remove Ceiling Fixtures: Carefully detach light fixtures, fans, vents, and any other items attached to the ceiling.
- Remove Surface Materials:
- Drywall/Plaster: Start by carefully scoring and breaking up sections of drywall or plaster. Use a pry bar to pull it down in manageable pieces. Be prepared for a lot of dust and debris.
- Insulation: Once the drywall/plaster is down, you’ll likely encounter insulation. Wear appropriate respiratory protection and gloves when handling insulation, as it can be irritating. Bag it immediately.
Step 3: Exposing and Removing Framing
This is where the structural elements are tackled.
- Expose Joists/Trusses: After removing surface layers and insulation, the structural framing (joists or trusses) will be exposed.
- Identify Structural Components: Double-check your initial assessment. If any joists are part of the main roof structure and are not intended for removal, they must be left in place or properly supported.
- Cut and Remove Joists/Trusses:
- If Non-Load Bearing: For non-load-bearing floor joists, you can cut them at their ends where they connect to the walls or beams. A reciprocating saw is ideal for this.
- If Load-Bearing (with Shoring): If the floor was load-bearing and you’ve installed temporary shoring as advised by a structural engineer, you can now carefully remove the joists. The shoring will temporarily support the structure above.
- Clear Debris: Continuously remove debris to keep the workspace clear and safe. This will be a messy process.
Step 4: Post-Demolition Cleanup and Assessment
The demolition is done, but the work isn’t over.
- Thorough Cleanup: Remove all remaining debris, dust, and nails. Use a shop vacuum for fine dust.
- Inspect Remaining Structure: Carefully inspect the remaining structural elements (walls, beams, roof structure) for any damage that might have occurred during the demolition.
- Plan for Next Steps: Now that the roof floor is removed, you can proceed with your renovation plans, whether it’s installing a new roof, creating a vaulted ceiling, or building a new floor.
Disclaimer: This guide provides general information. Removing structural elements of a building is complex and potentially dangerous. Always consult with a qualified structural engineer and obtain necessary permits before starting any demolition work. If you’re not experienced in construction or demolition, it’s highly recommended to hire a professional contractor.



