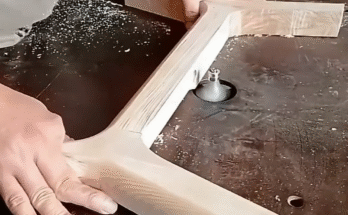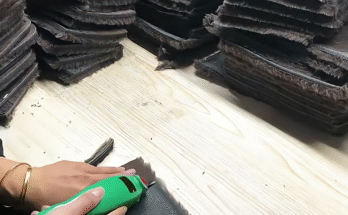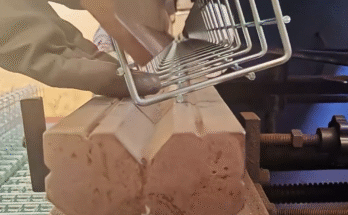Here’s a step-by-step guide to cave dwelling construction, with a trending title:
Building a cave dwelling, while an ancient practice, has seen a resurgence in interest due to its unique benefits like natural insulation and a smaller environmental footprint. It’s a complex process that requires careful planning, geological understanding, and often, modern engineering.
Disclaimer: This guide provides a general overview. Actual cave dwelling construction is highly specialized and requires the expertise of geologists, structural engineers, and experienced builders. Never attempt to build a cave dwelling without professional consultation and proper permits.
Phase 1: Planning & Site Selection (The Vision)
- Geological Survey & Assessment:
- Trend Alert: “Geo-Sourcing for Eco-Homes.” This is the most critical first step. You need to identify a suitable geological formation. Not all rock types are stable enough for dwelling. Ideal formations include strong, stable bedrock like granite, limestone, sandstone, or volcanic tuff. Avoid areas with loose soil, fault lines, or high water tables.
- Professional Help: Engage a qualified geologist to conduct thorough ground penetrating radar (GPR) and seismic surveys to understand the rock strata, identify fissures, and assess stability.
- Water Management: Identify potential water ingress points (underground springs, runoff) and plan for drainage before excavation. This is crucial for preventing mold and structural damage.
- Environmental Impact Assessment & Permitting:
- Trend Alert: “Sustainable Subterranean Living: Navigating Regulations.” Permitting for cave dwellings is highly variable and often complex. Research local, regional, and national regulations thoroughly. This will likely involve environmental impact studies, zoning variances, and structural safety approvals.
- Archaeological Review: In many regions, potential cave sites may have archaeological significance. A review by archaeologists is often required.
- Design & Architectural Planning:
- Trend Alert: “Bio-Integrated Architecture: Designing with the Earth.” Collaborate with an architect experienced in subterranean or earth-sheltered structures.
- Layout: Plan the layout of rooms, considering natural light penetration (if possible, through skylights or cleverly positioned entrances), ventilation, and the natural contours of the cave.
- Structural Reinforcement: The design must incorporate structural support systems (see Phase 3) based on the geological assessment.
- Utilities Integration: Plan for water, electricity, and waste management systems, considering their unique routing in a subterranean environment.
Phase 2: Excavation (Shaping the Void)
- Site Preparation & Access:
- Clear any vegetation or debris from the immediate entrance area.
- Establish safe access routes for machinery and personnel.
- Controlled Blasting & Mechanical Excavation:
- Trend Alert: “Precision Blasting for Minimal Impact.” For solid rock, controlled blasting by experienced professionals is often the most efficient method. This involves drilling precise holes, inserting small charges, and carefully monitoring the blasts to remove rock in a controlled manner, minimizing vibrations and damage to the surrounding structure.
- For softer rock or less extensive excavations, hydraulic breakers, excavators with rock attachments, and even hand tools may be used.
- Ventilation During Excavation: Crucial for worker safety. Implement robust ventilation systems to remove dust and fumes.
- Rock Stabilization During Excavation:
- As excavation proceeds, immediate stabilization measures are often required. This can include:
- Rock Bolting: Inserting long steel bolts into the rock and grouting them in place to bind unstable rock masses.
- Shotcrete Application: Spraying a layer of concrete onto freshly excavated surfaces to provide immediate support and prevent spalling.
- As excavation proceeds, immediate stabilization measures are often required. This can include:
- Debris Removal:
- Efficiently remove excavated rock and soil. This material may be repurposed on-site for landscaping or used as fill.
Phase 3: Structural Reinforcement & Sealing (Fortifying the Shell)
- Primary Structural Support:
- Trend Alert: “Geotechnical Engineering for Cave Resilience.” Even seemingly stable rock can be unpredictable. Structural engineers will design and implement reinforcement systems. This could include:
- Steel Ribs/Arches: Installing steel frameworks to support the roof and walls, especially in areas of high stress or large spans.
- Reinforced Concrete Linings: Pouring or spraying concrete linings reinforced with rebar to create a robust, self-supporting structure within the excavated space.
- Rock Netting & Meshing: Applying wire mesh and netting to unstable rock faces to prevent smaller pieces from falling.
- Trend Alert: “Geotechnical Engineering for Cave Resilience.” Even seemingly stable rock can be unpredictable. Structural engineers will design and implement reinforcement systems. This could include:
- Waterproofing & Drainage:
- Trend Alert: “Passive Hydro-Management Systems.” This is paramount.
- Membrane Application: Applying waterproof membranes (e.g., geomembranes, bentonite mats) directly to the rock surfaces before applying interior finishes.
- Perimeter Drains: Installing drains around the base of the cave and under the floor to collect any seeping water and direct it away from the dwelling.
- Sumps & Pumps: For areas prone to water accumulation, sumps with automatic pumps will be necessary.
- Ventilation & Air Quality:
- Trend Alert: “Healthy Cave Living: Smart Air Solutions.” Essential for comfort and preventing mold.
- Natural Ventilation: Design may incorporate passive ventilation strategies like stack effect through vertical shafts.
- Mechanical Ventilation: Install mechanical ventilation systems with air exchangers to ensure fresh air circulation and remove humidity.
Phase 4: Interior Fit-Out & Finishing (Creating the Home)
- Utility Installation:
- Plumbing: Install water supply lines (often from wells or municipal connections) and drainage systems.
- Electrical Wiring: Route electrical conduits and wiring throughout the dwelling.
- HVAC (Heating, Ventilation, Air Conditioning): While caves offer natural temperature regulation, supplementary heating/cooling might be needed, especially for humidity control. Consider radiant floor heating for efficiency.
- Insulation & Interior Walls:
- While the earth provides excellent insulation, additional insulation might be added for comfort and to prevent condensation, especially on the interior side of any concrete linings.
- Construct interior partition walls using conventional framing materials (wood or steel studs) to define rooms.
- Flooring, Ceilings & Lighting:
- Install flooring materials. Options range from polished concrete (integrating radiant heating) to wood or tile.
- Ceilings might be left as exposed rock (if stable and aesthetically pleasing), shotcrete, or finished with drywall.
- Install lighting fixtures, keeping in mind the absence of natural light in many areas. Creative use of indirect lighting can enhance the cave’s natural beauty.
- Doors, Windows (if applicable) & Fixtures:
- Install exterior doors and any interior doors.
- If the design incorporates natural light shafts or windows to the outside, install those.
- Install kitchen and bathroom fixtures, cabinetry, and other finishes.
Phase 5: Landscaping & Integration (Blending with Nature)
- Exterior Finishing:
- Address the entrance area with appropriate landscaping to blend the dwelling into its natural surroundings.
- Ensure proper grading around the entrance to direct surface water away.
- Accessibility & Safety Features:
- Install handrails, steps, or ramps as needed for safe access.
- Ensure emergency exits are clearly marked and functional.
Remember, building a cave dwelling is a testament to sustainable and innovative architecture, but it demands meticulous planning, expert execution, and a deep respect for the natural environment.



